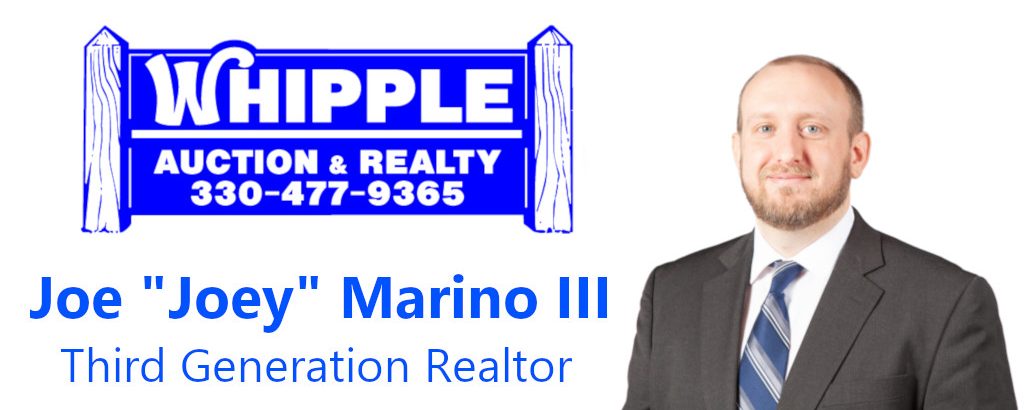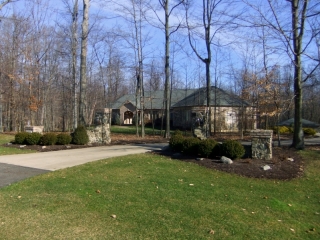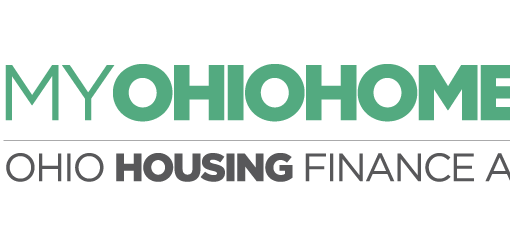3049 Rainbow Ln, Richfield, OH 44286
Listing #3376549
Withdrawn from Market – Seller entertaining offers
$1,249,000
Price/SqFt: 145.54
[Ck7luDMbjb0]
Beds: 6
Baths: 5 Full
Sq Ft: 8582
Lot Size: 3.000ac
Area: Richfield
Year Built: 2005
Astounding Luxurious Elegance meets Infinitely Superior Construction in this Custom, 2005 Hand-Built, Brick and Stone Ranch Home, built for Builder’s Own Residence! Located on 3 Private and Secluded Acres. Features: Granite and 3/4 Maple Flooring, 10′ Ceiling, 8′ Solid Doors, 6 WBFPs (w/ gas available), Custom Light Maple Cupboards and Seamless Granite Counters. Custom Crowns, Full Finished Walkout Lower Level with Addtl Living Suite(inc kitchen), Backup Generator, 400Amp Elec, 2 Hydronic Forced Air Heaters keep heating bill < $300/mth. Elevator, Commercial Fridge and Range. 4+ Car Att Garage & 38×38 Outbuilding with high ovrhd doors & shed. Ornate & Vaulted ceilings. Formal Dining Rm w/ Crystal Chandelier. Family Room w/ wet bar. Walkin Pantry, Steam Bath, Jacuzzi Tub, Built in Stereo & Intercom, Walkin Closets, Maple Beams, First Floor Laundry, Water Filtration w/ Reverse Osmosis & Softnr, 16 Crse Basemnt, Covrd Patio & Deck w/ FPs have excellent views… Too many features to list!
Agent: Joe W Marino III Primary:330-412-2221 Secondary:330-477-9365
Office: Whipple Auction & Realty Inc Phone: 330-477-9365, FAX: 330-477-5300
Area: Richfield
Township: Richfield
Subdivision/Complex: Rainbow Acres
School District: Revere LSD
County: Summit
Stories: 1 Story
Beds: 6 Baths (FH) 5 (5 0)*
Garage-# of Car: 6
Basement: Yes
Total Living Area: 8582
Living Area Source Auditors Website
Price / SqFt: 145.54
Lot Sq Ft (approx): 130,680*
Lot Acres (approx): 3.000
Year Built: 2005*
Directions to Property: 271 to exit 9, Broadview Rd, left on Hawkins Rd, left on Rainbow to Property. From 77, take exit 143, Wheatley Rd to Broadview to Hawkins
Annual Taxes: $14038.12
Homestead Exemption: No
Assessments: No
Bathroom Level: Full: Lower, Main
Total Rooms: 16
Total Fireplaces: 6
Irregular Lot: Yes
Lot Frontage X Depth: 220×451
Lot Frontage: 220
Property Details
Style: Ranch
Dwelling Type: Detached
Basement Detail: Finished, Full, Walk-Out
Exterior: Brick, Stone
Roof: Asphalt/Fiberglass
Garage Features: Attached, Detached, Door Opener, Drain, Electric, Heated, Other
Driveway: Paved
Lot Description: Wooded/Treed
Exterior Features: Boat House, Deck, Patio, Porch, Storage Shed/Out Bld
View Description: Wooded
House Faces: West
Water/Sewer: Septic, Well
Heating Type: Forced Air, Hot Water/Steam
Heating Fuel: Other
Cooling Type: Central Air
Appliances/Equipment: Audio System, Central Vacuum, Dishwasher, Electric Air Cleaner, Garbage Disposal, Humidifier, Oven, Range, Refrigerator, Security System, Smoke Detector, Water Softener, Whirlpool/Hot Tub
Fixer Upper: No
Warranty: No
Disability Features: No
Maint. Fee No
HOA No
Possession Time of Transfer
- hand built in 2005
- hand built for builder to own and live
- first floor laundry room with walk in closet
- 4” Brick And natural stone Ranch
- 4+ Car Attached Heated Garage with hot/cold water and drains
- Elevator
- Full Finished Walkout Lower Level (16 course)
- 3 Acres Private Secluded Grounds (wooded)
- Lush Landscaping
- Custom Crown Moldings
- Light Maple Kitchen hand made custom cabinets
- Seamless Granite counters
- GE Commercial grade range
- Kitchenaid 48” commercial fridge
- Approximately 9,000 Sq Ft
- 3/4′ Maple Floors
- Imported Sicilian Granite floors
- 8ft drs
- Back Up Generator
- Covered concrete patio and deck with fireplaces
- 38X38 Outbuilding w/a Shed high overhead doors
- State of the art heating systems with a heating bill under $300/MO
- 2 hydronic furnaces(hot water & forced air combined)
- whole house humidifier/dehumidifier
- Steam Bath Shower
- 10’ ceilings
- central vac
- intercom
- security system
- 6 wood burning stone fireplaces with gas available at each
- built in whole house stereo
- Family room with built in surround sound and wet bar
- Vaulted ceiling in living room
- Crystal Chandelier and wall sconces
- Walk-in Pantry
- Walk-in Closets throughout
- Master bath with jacuzzi and shower
- Maple wood beams
- cable, network and phone to each bedroom
- 400 amp electric service
- Advanced water filter, reverse osmosis and softener
- trash compactor
Room Information
Miscellaneous Rooms: 1st Floor Bath Full, 1st Floor Bedroom, 1st Floor Laundry Rm, 1st Floor Master Bdr, Add’l Living Suite, Bonus Room, Dining Area/Dinette, Eat-in Kitchen, Family/Media Room, Formal Dining Room, Foyer, Laundry/Utility Room, Master Bath, Office, Office/Computer Room, Pantry, Rec/Play Room, Sun Room, Other
Living Room Size: 24×22 Level: First
Flooring (LR): Carpet
Window Treat (LR): Yes
Fireplace (LR): Yes
Family Room Size: 21×18 Level: First
Flooring (FR): Wood
Window Treat (FR): Yes
Fireplace (FR): Yes
Kitchen Size 29×26: Level: First
Flooring (KT): Ceramic
Dining Size: 18×14 Level: First
Flooring (DR): Granite
Master Bedroom Size: 29×19 Level: First
Flooring (MB): Carpet
Window Treat (MB): Yes
Fireplace (MB): Yes
Bedroom 2 Size: 18×14 Level: First
Flooring (BR2): Carpet
Window Treat (BR2): Yes
Bedroom 3 Size: 23×14 Level: First
Flooring (BR3): Carpet
Window Treat (BR3): Yes
Bedroom 4 Size: 14×14 Level: Lower
Flooring (BR4): Carpet
Other Room 1: Bedroom 5
Other Room 1 Size: 15×11 Level: Lower
Flooring (OR1): Carpet
Other Room 2: Recreation Room
Other Room 2 Size: 45×32 Level: Lower
Flooring (OR2): Carpet
Fireplace (OR2): Yes
Other Room 3: Additl. Living Suite
Other Room 3 Size: 70×60 Level: Lower
Flooring (OR3): Carpet
Other Room 4: Sun Room
Other Room 4 Size: 18×16 Level: First
Flooring (OR4): Ceramic
Other Room 5: Office
Other Room 5: Size 18×16 Level: First
Flooring (OR5): Ceramic
Window Treat (OR5): Yes
All information herein has not been verified and is not guaranteed























