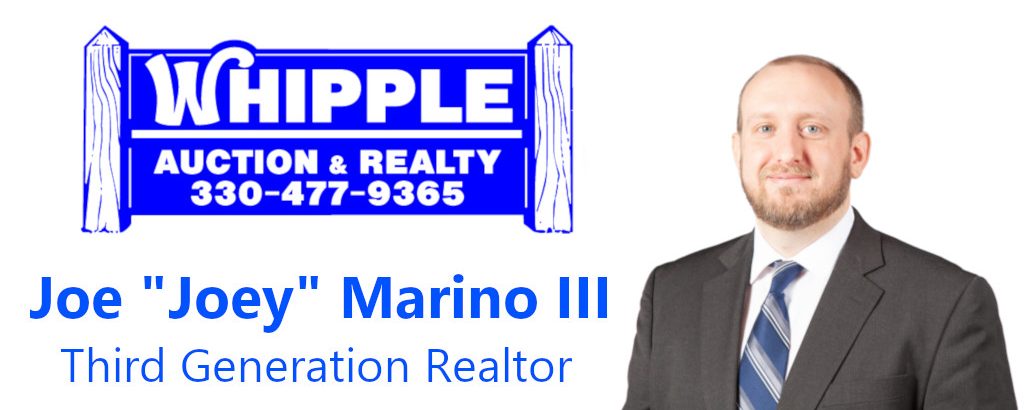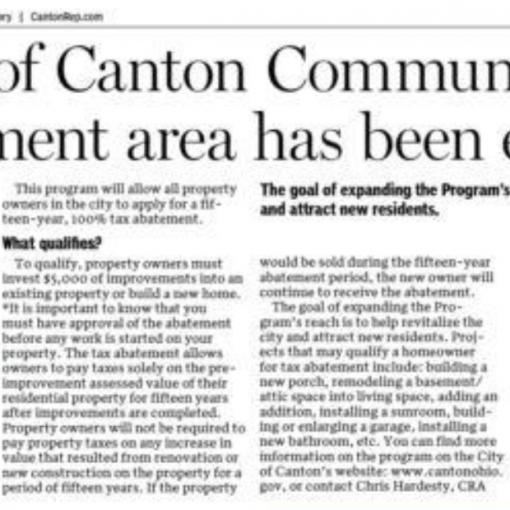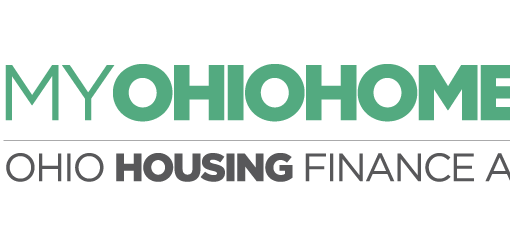This home is SOLD. Click here for a list of homes for sale in Perry
Your Perry home could be listed here, call 330-412-2221 for details.
6142 Bosford St SW, Navarre, OH 44662
Listing # 3392632
Asking: $104,900
Price/SqFt: $55.09/sf
Beds: 3
Baths: 2.5
Sq Ft: 1904
Lot Size: 0.6757 acres
Lot Sq Ft (approx): 29,433
Area: Perry Twp
Year Built: 2004
This roomy ranch built in 2004 on a nice sized lot in the Richville area of Perry Township has almost 2,000 sf of living space with an open floor plan, large kitchen, lots of sunlight, huge master bath with large corner garden tub, large 2 car detached garage, spacious and open backyard on 2/3rds acre. Two and a half baths, 3 spacious bedrooms, living and family room, large kitchen with island & oak cupboards, over-sized and walk-in closets, formal dining area, first floor laundry, and more! Walking distance to park. Check it out, won’t last long!
Agent Joe W Marino III
Primary:330-412-2221 Secondary:330-477-9365
Area: Perry
Township: Perry
School District: Perry LSD-Stark
County: Stark
Stories: 1 Story
Beds: 3
Baths: 2 Full, 1 Half
Garage-# of Car: 2+
Directions to Property Navarre to South on Bosford. Property on your right. See signs.
Annual Taxes: $1691.22
Bathroom Level: Full Main
Bathroom Level: Half Main
Total Rooms: 8
Irregular Lot: Yes
Lot Frontage X Depth: 104×283
Property Details
Style: Modular, Ranch
Basement Detail: Crawl
Exterior: Vinyl
Roof: Asphalt/Fiberglass
Garage: Features Detached
Driveway: Unpaved
House Faces: North
Water/Sewer: Public Sewer, Public Water
Heating Type: Forced Air
Heating Fuel: Electric
Cooling Type: Wall Unit(s)
Appliances/Equipment: Dishwasher, Oven, Range, Refrigerator, Smoke Detector
Room Information
Miscellaneous Rooms 1st Floor Bath Full, 1st Floor Bath Half, 1st Floor Bedroom, 1st Floor Laundry Rm, 1st Floor Master Bdr, 1st Floor Master Bth, 1st Floor Utility Rm, Eat-in Kitchen, Family/Media Room, Formal Dining Room, Foyer, Laundry/Utility Room, Master Bath
Living Room Size: 18×13, Level: First, Flooring: Carpet
Family Room Size: 21×13, Level: First, Flooring: Carpet
Kitchen Size: 13×12, Level: First, Flooring: Vinyl
Dining Size: 13×10, Level: First, Flooring: Vinyl
Master Bedrom Size: 15×13, Level: First, Flooring: Carpet
Bedroom 2 Size: 13×12, Level: First, Flooring: Carpet
Bedroom 3 Size: 13×10, Level: First, Flooring: Carpet
Laundry/Utility Room Size: 10×8, Level: First, Flooring: Vinyl
Master Bathroom Size: 13×9, Level: First, Flooring: Vinyl



